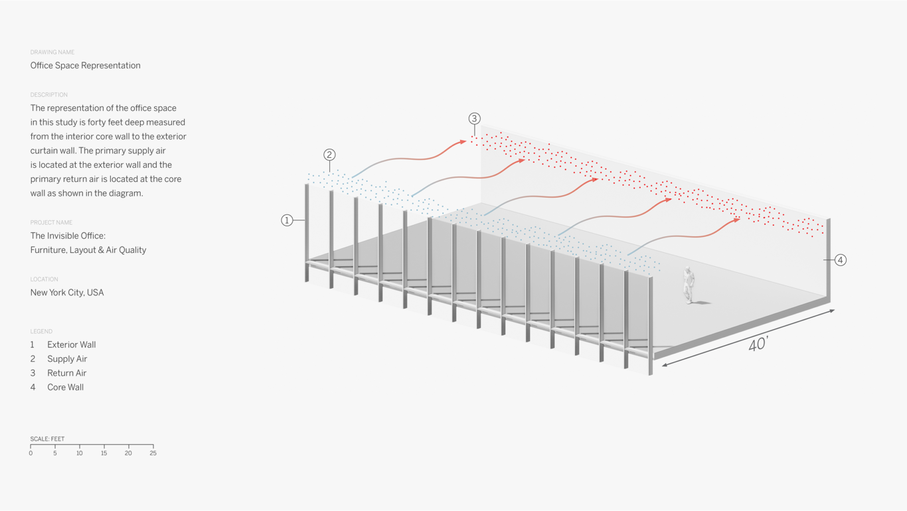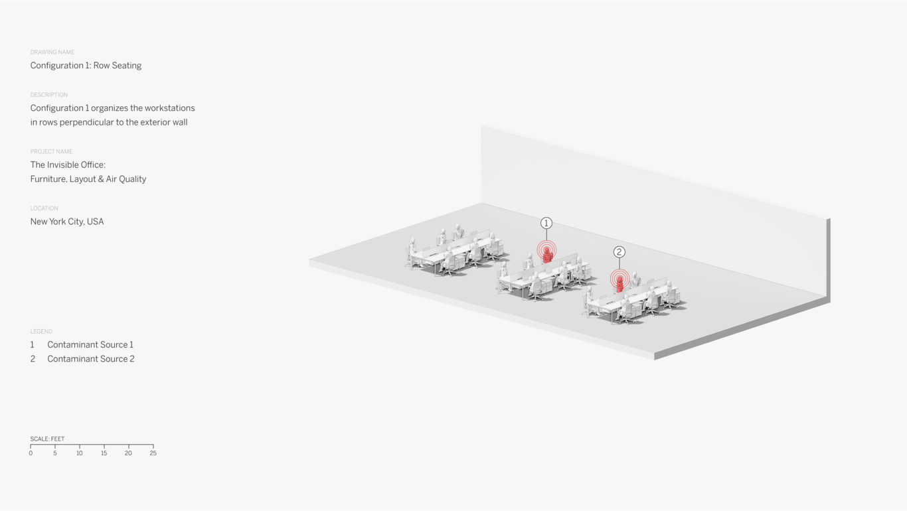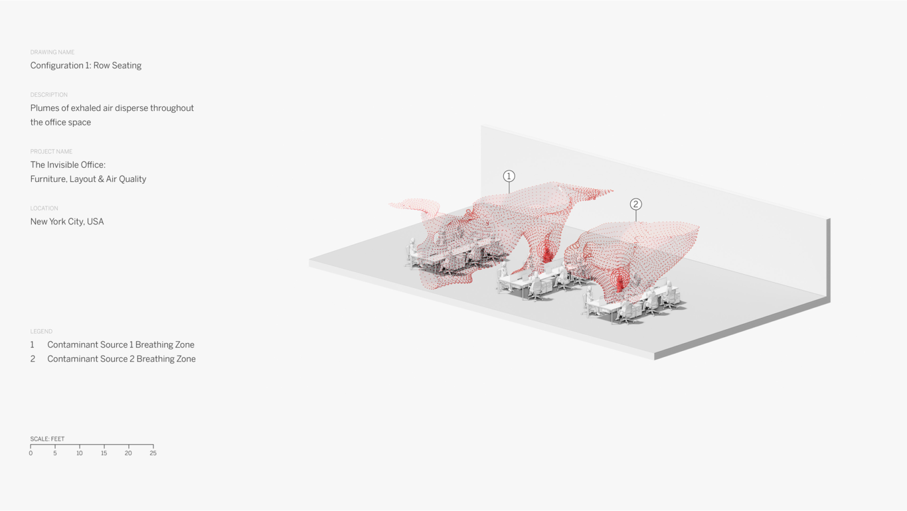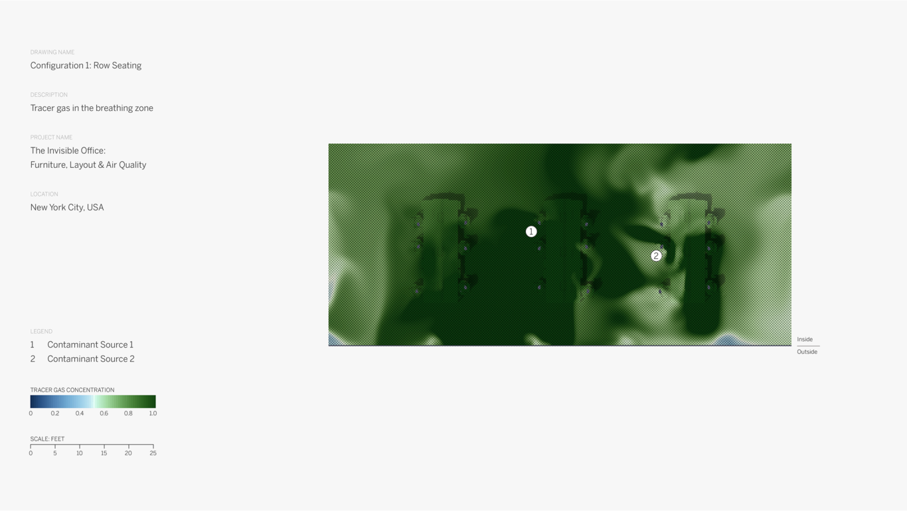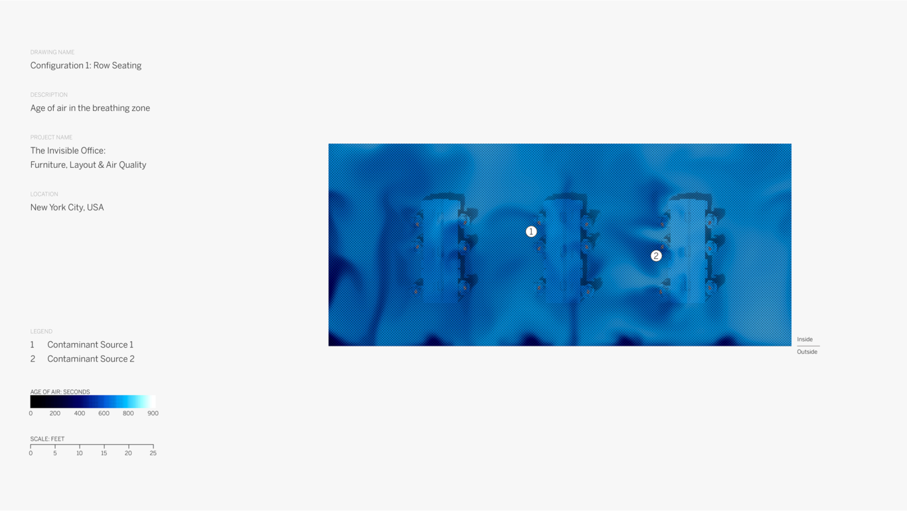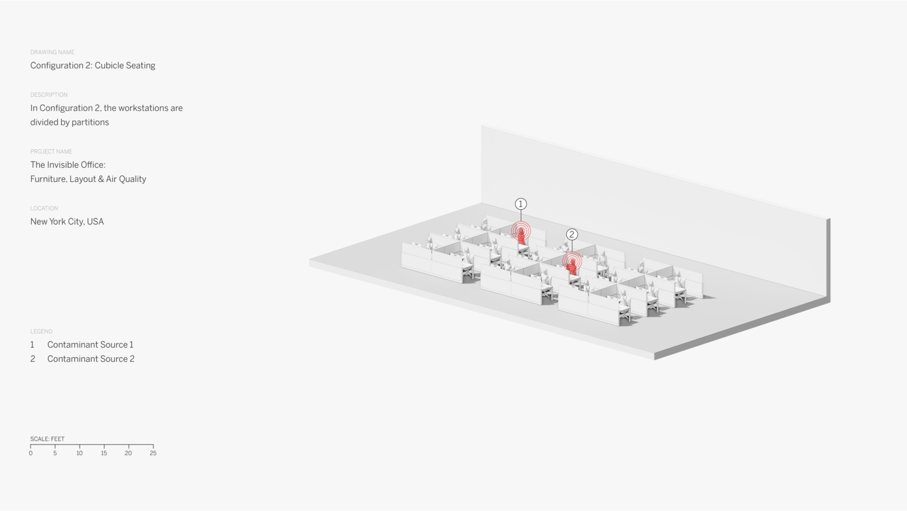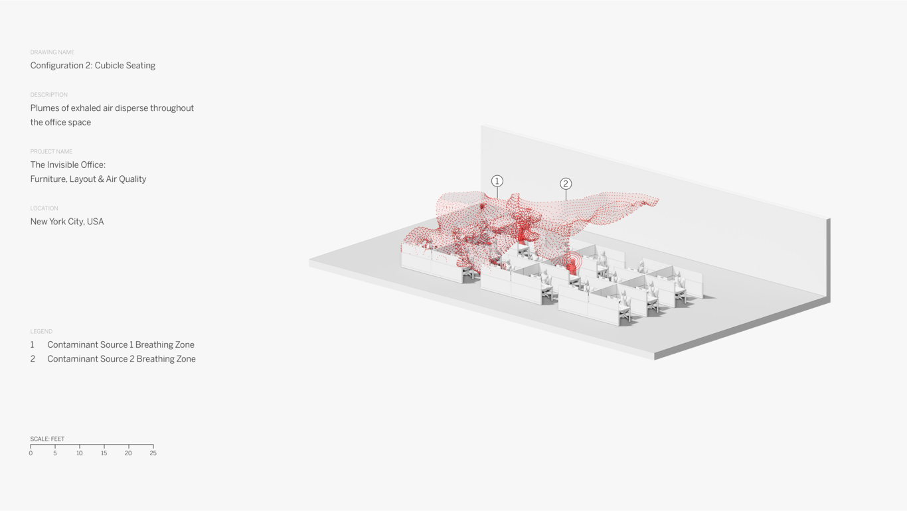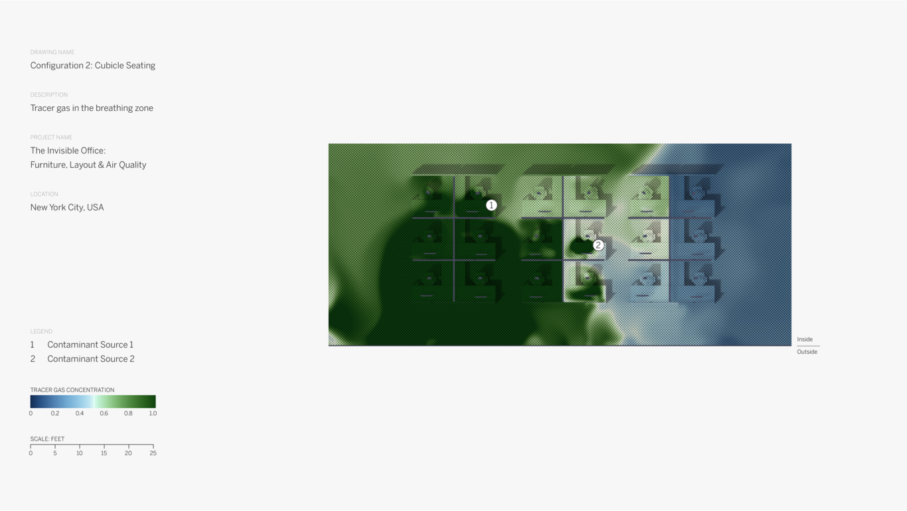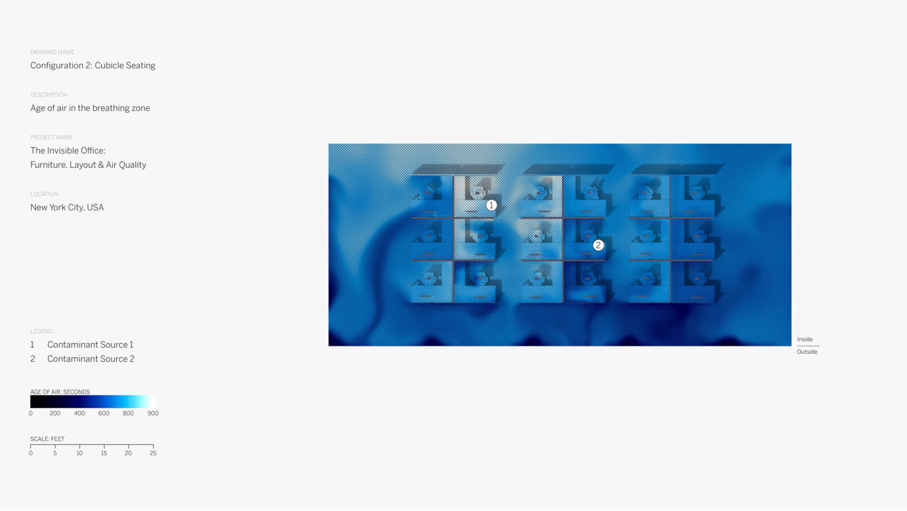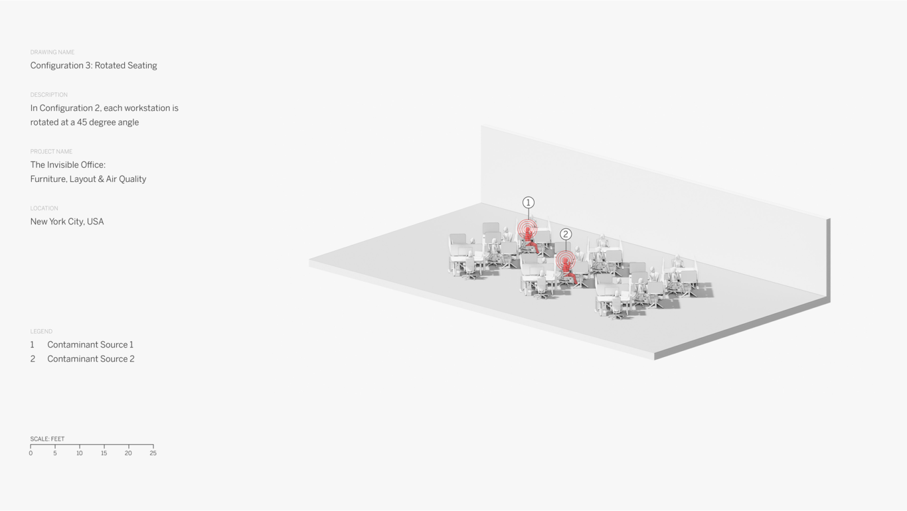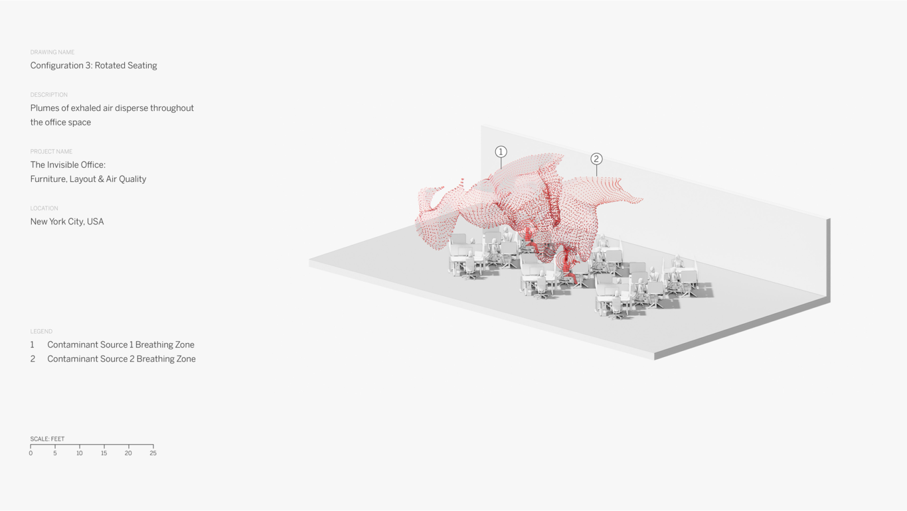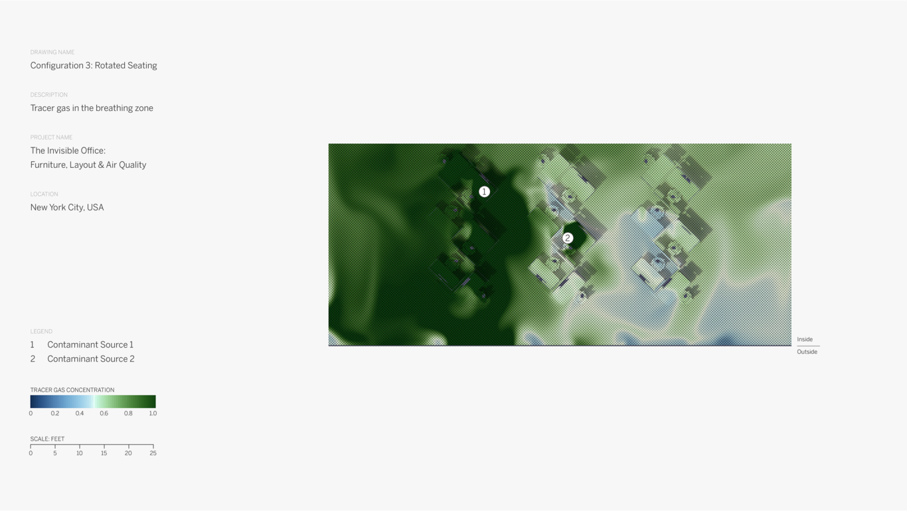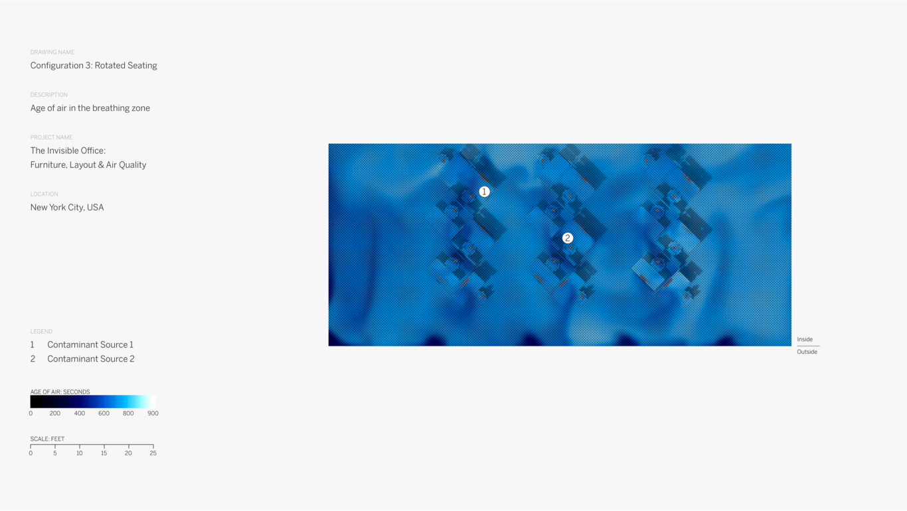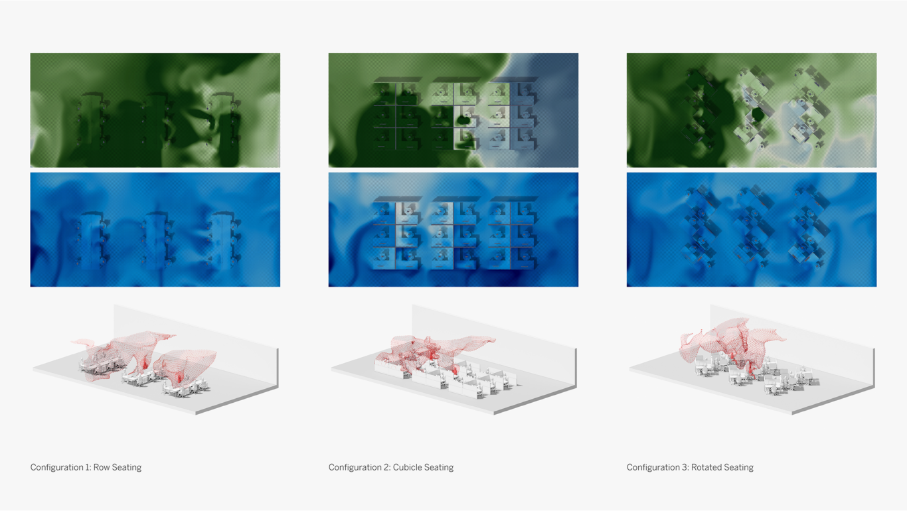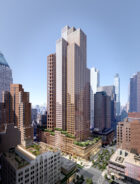The “invisible” office
A healthy workplace is about more than function and aesthetics. Our team of architects and engineers has spent years studying an “invisible” aspect of the spaces where we live and work: indoor air quality.
The COVID-19 pandemic has amplified public awareness about how indoor air quality can affect human health and wellbeing. Much of the recent focus on airborne virus transmission has spotlighted HVAC filtration systems and capacity of certain filters to purify air. But even when the highest filtration systems are used, a critical question remains: what happens to “infected” air between when it is emitted by someone carrying a virus, and when it is ultimately returned to the HVAC system?

In 2021, we teamed up with Steelcase, a global leader in furniture and workplace solutions, to explore another essential and related question: What strategies can we employ in the design and layout of a typical office space in order to maximize indoor air quality and minimize health risks?





