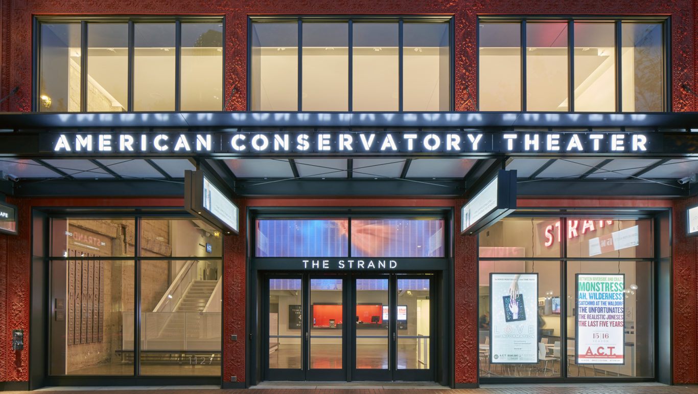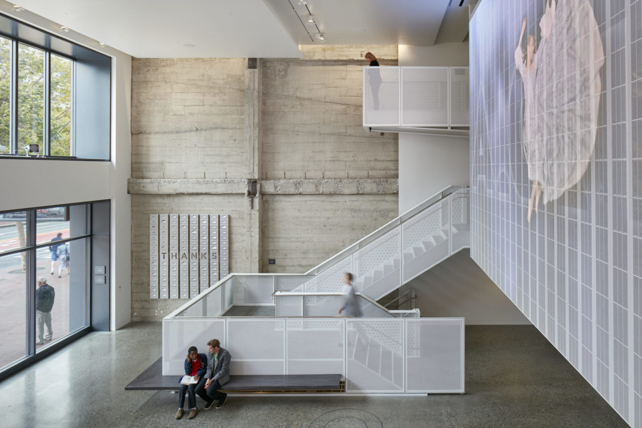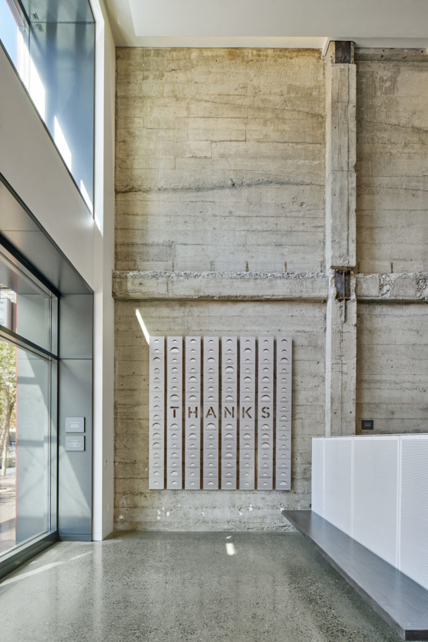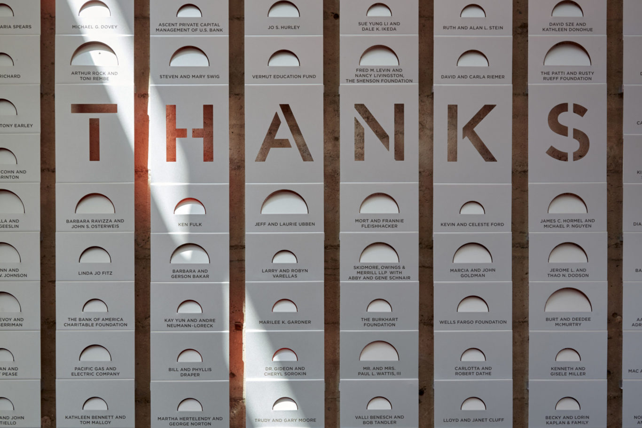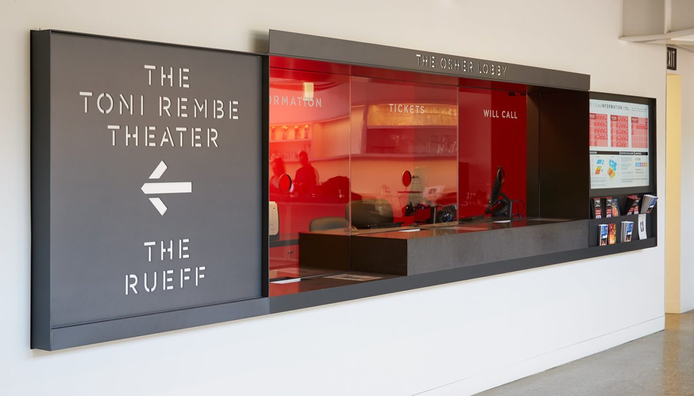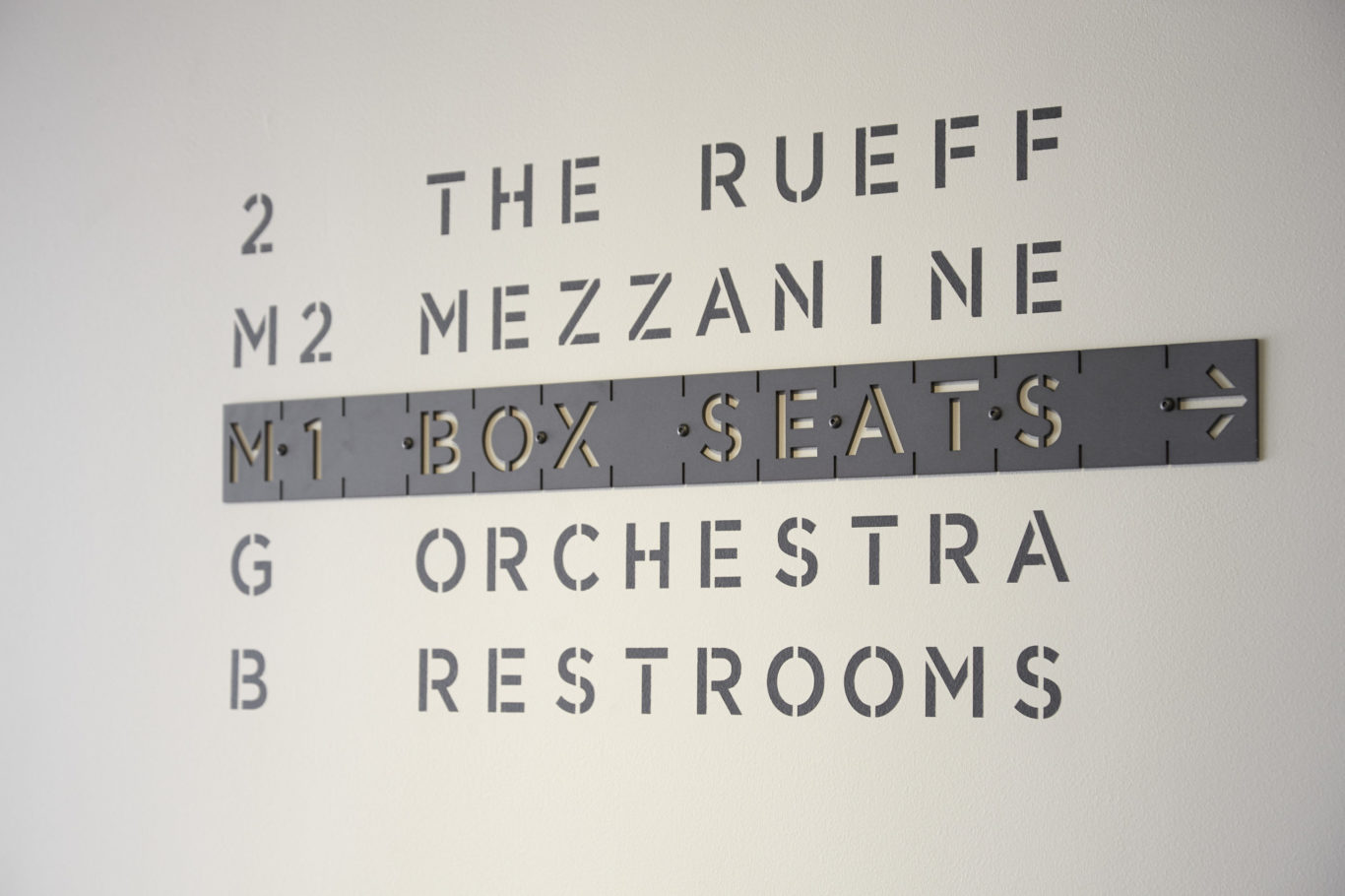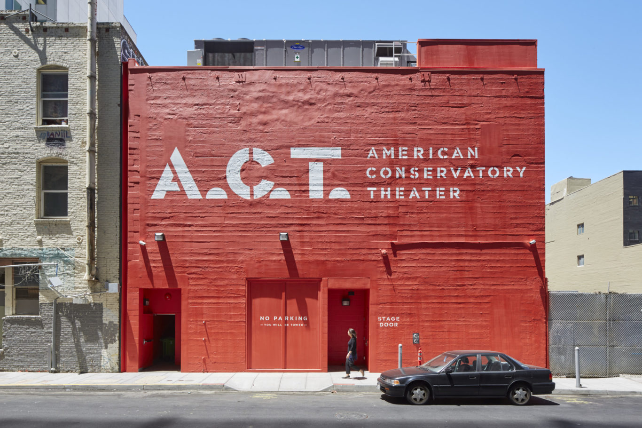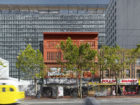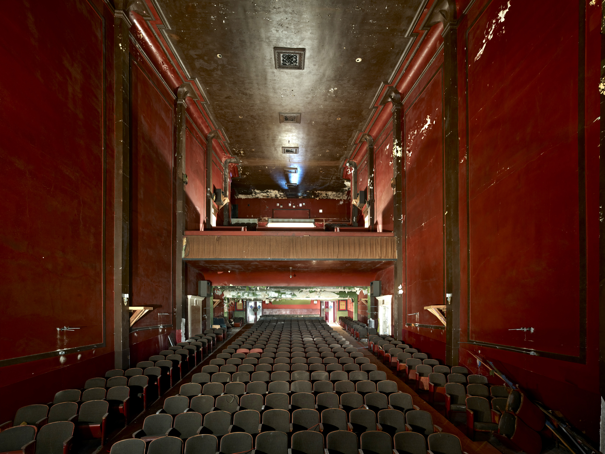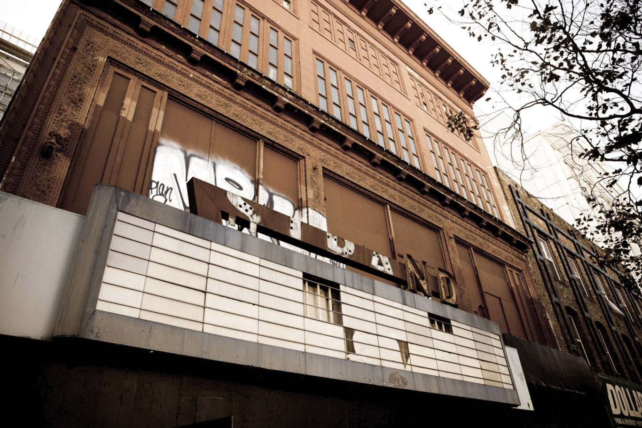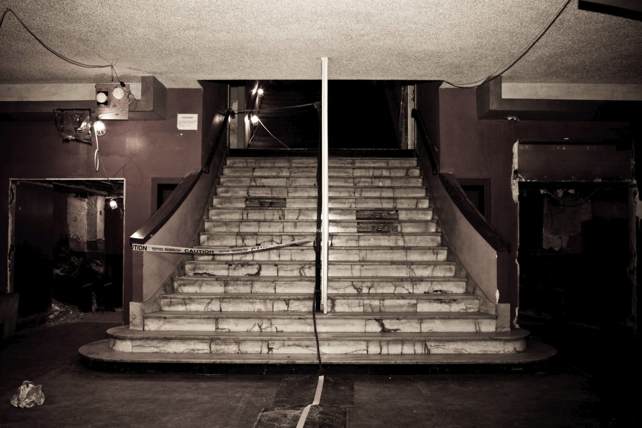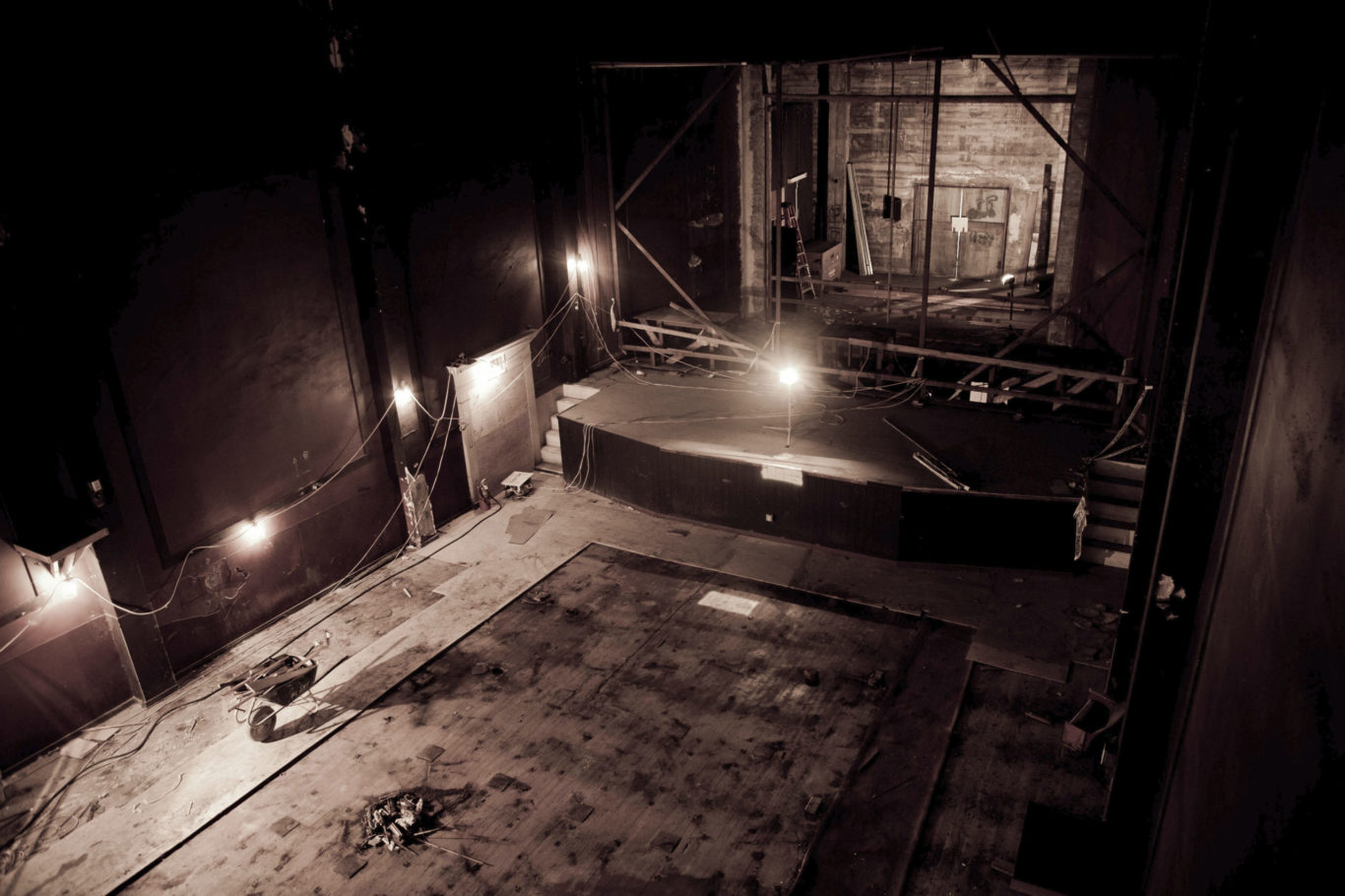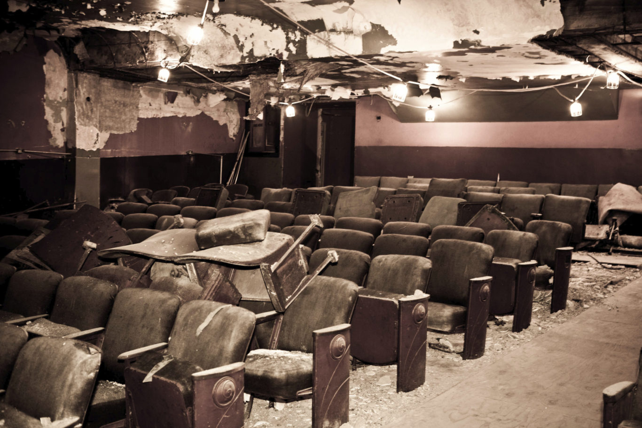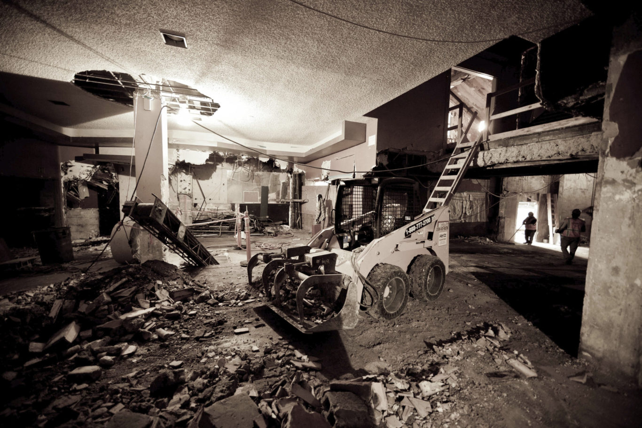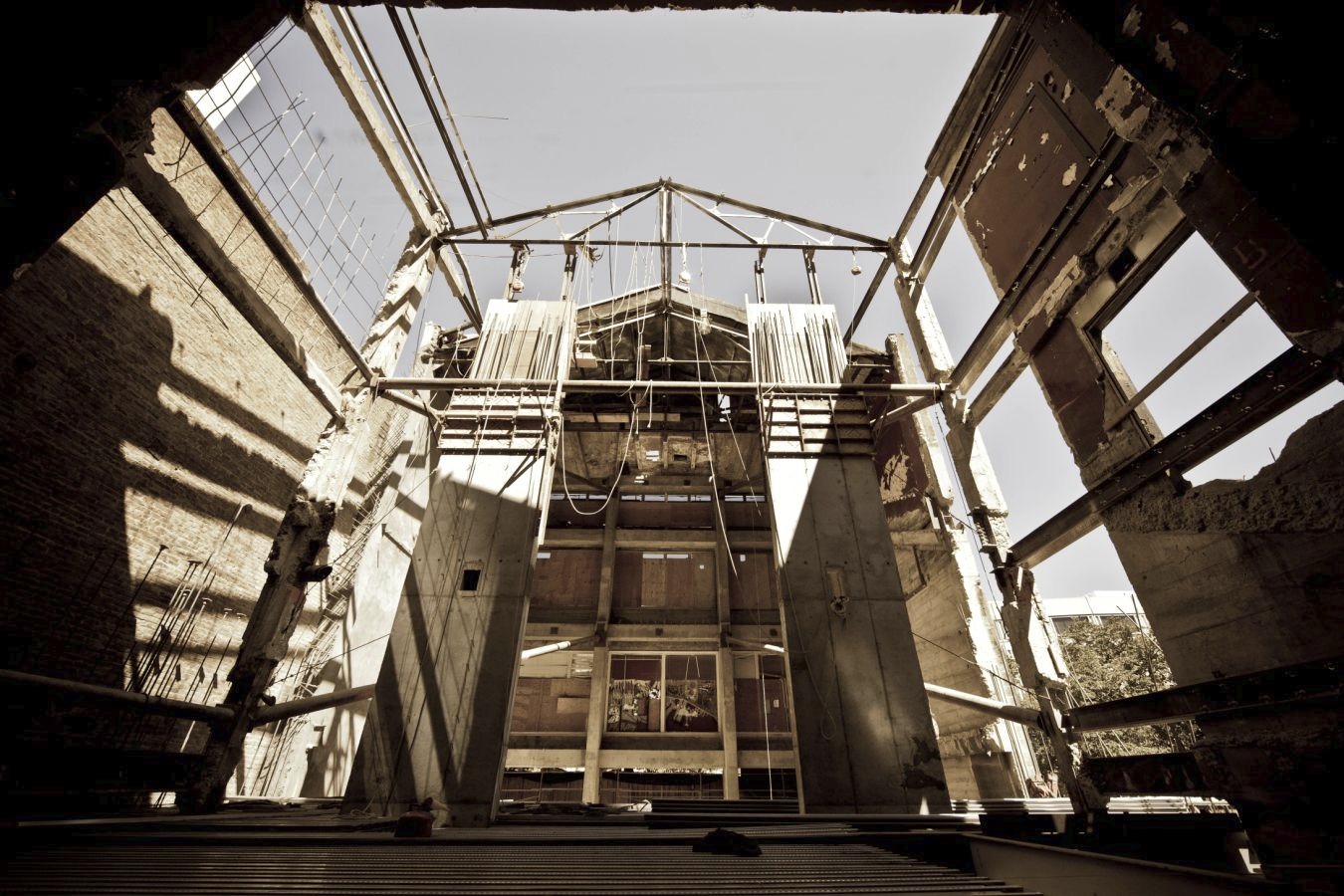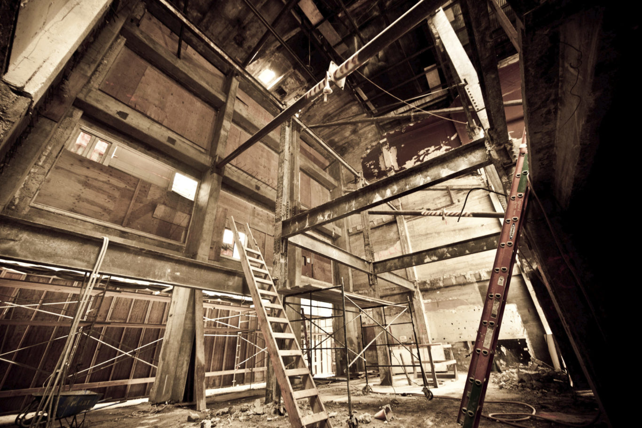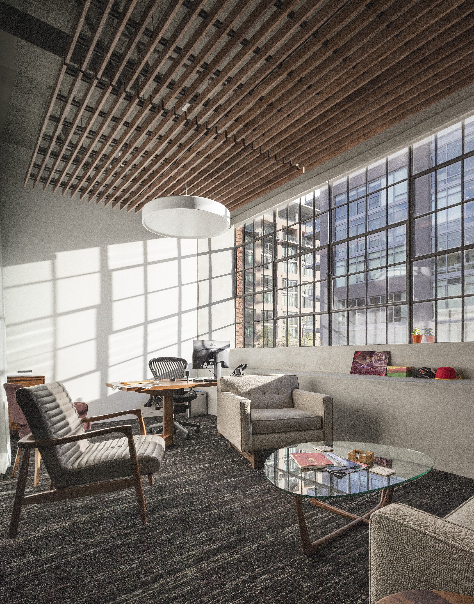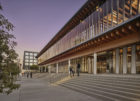2016, Honor Award for Design: Historic Preservation, Adaptive Reuse, Renovation, AIA California
2015, Award of Merit: Renovation/Restoration, ENR California’s Best Projects, Engineering News Record
2015, Revitalization Award, Community Alliance Awards, AIA San Francisco
2015, Construction Awards: Architectural, American Concrete Institute - Northern California and Western Nevada Chapter
2015, Communication:Spark!, Spark Awards
2017, Award of Excellence, California Heritage Council
2016, Interior Architecture Citation Award and Social Responsibility Commendation, AIA San Francisco
2016, SEAOI Excellence in Structural Engineering Award - Award of Merit, Structural Engineers Association Of Illinois
2016, Design Annual: Award of Excellence, Communication Arts Inc.
2016, Award of Excellence: Retrofit/Alteration, Structural Engineers Association of Northern California
2017, Gold Award, Environmental Graphics, Graphis
2016, Innovation by Design Award Finalist, Fast Company
2016, Best of Design Awards - Building Renovation, Architect'S Newspaper
2016, National Honor Award for Interior Architecture, American Institute of Architects (AIA)
2016, IESNA Illumination Award of Merit, Illuminating Engineering Society of North America
2015, Outstanding Architectural Engineering Project of the Year, American Society of Civil Engineers - San Francisco Section
2016, Award of Excellence, Structural Engineers Association of California
2017, Merit Award for Signage and Wayfinding, Society for Environmental Graphic Design
2016, Global Award for Excellence, Urban Land Institute (ULI)
2016, Concrete Construction Award, American Concrete Institute
2016, Certificate of Typographic Excellence, Type Directors Club
2016, Typography Annual: Award of Excellence, Communication Arts Inc.
2013, Spark Spaces: Gold, Spark Awards
2015, Excellence in Structural Engineering, National Council of Structural Engineers Association
2013, Unbuilt Design Award, AIA San Francisco
2014, American Architecture Award, Chicago Athenaeum
2016, A+ Award, Architecture + Branding Jury Winner, Architizer







