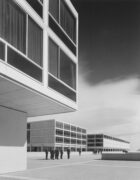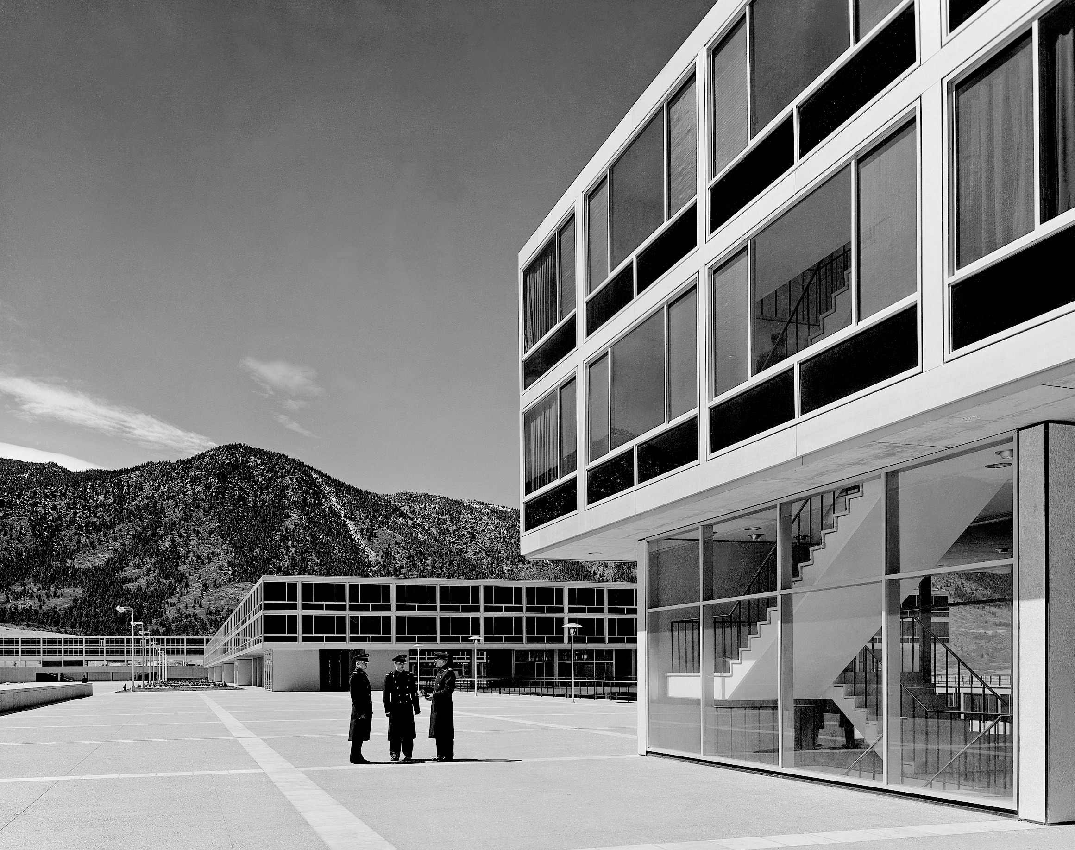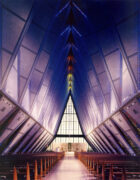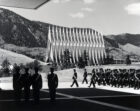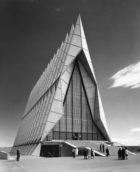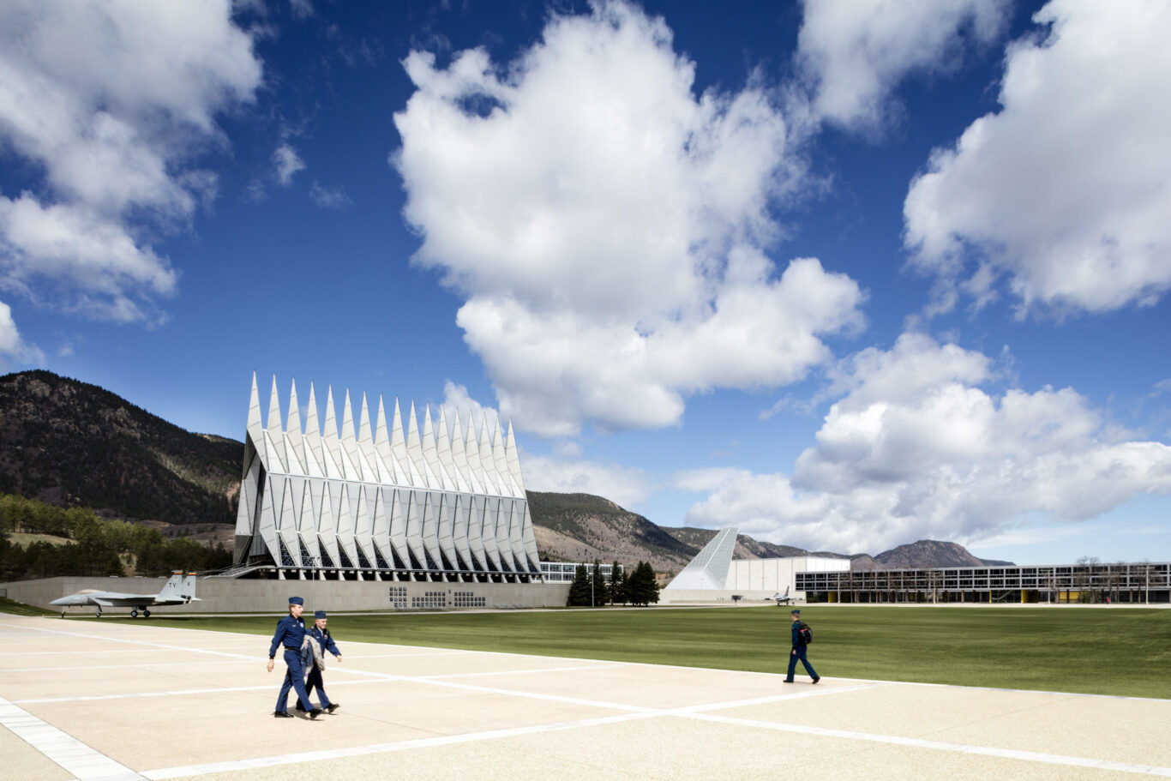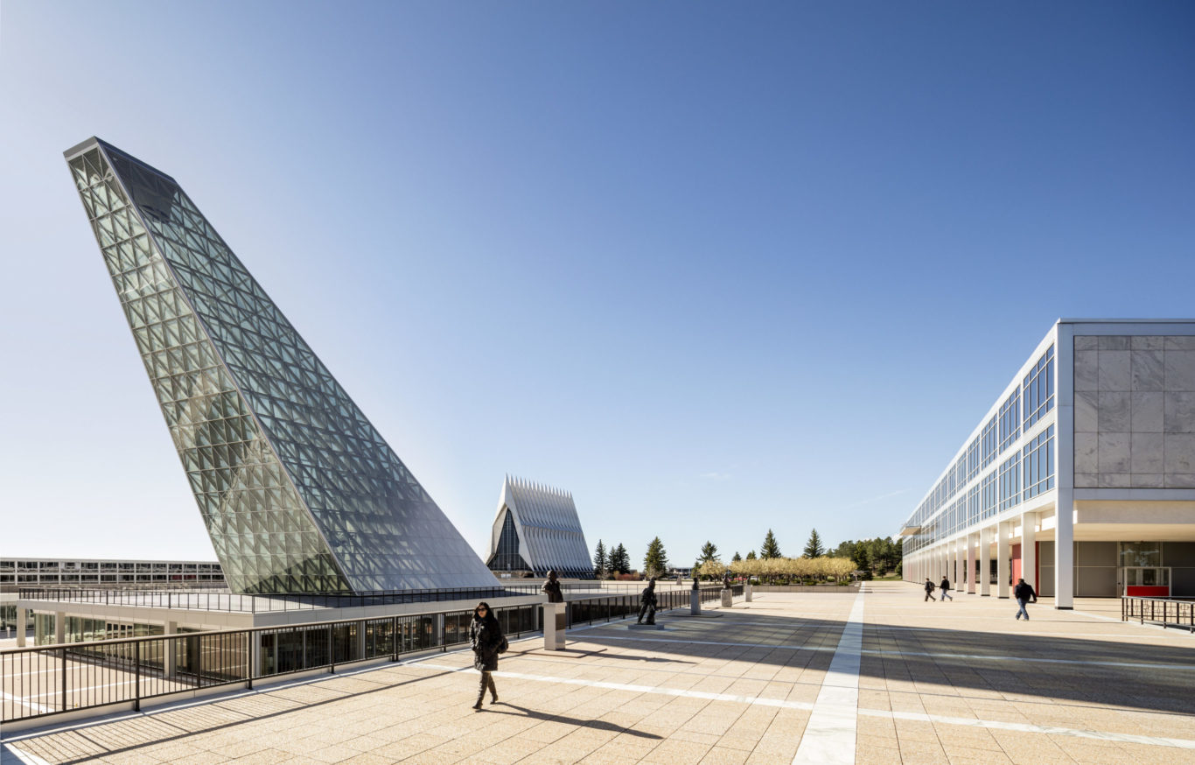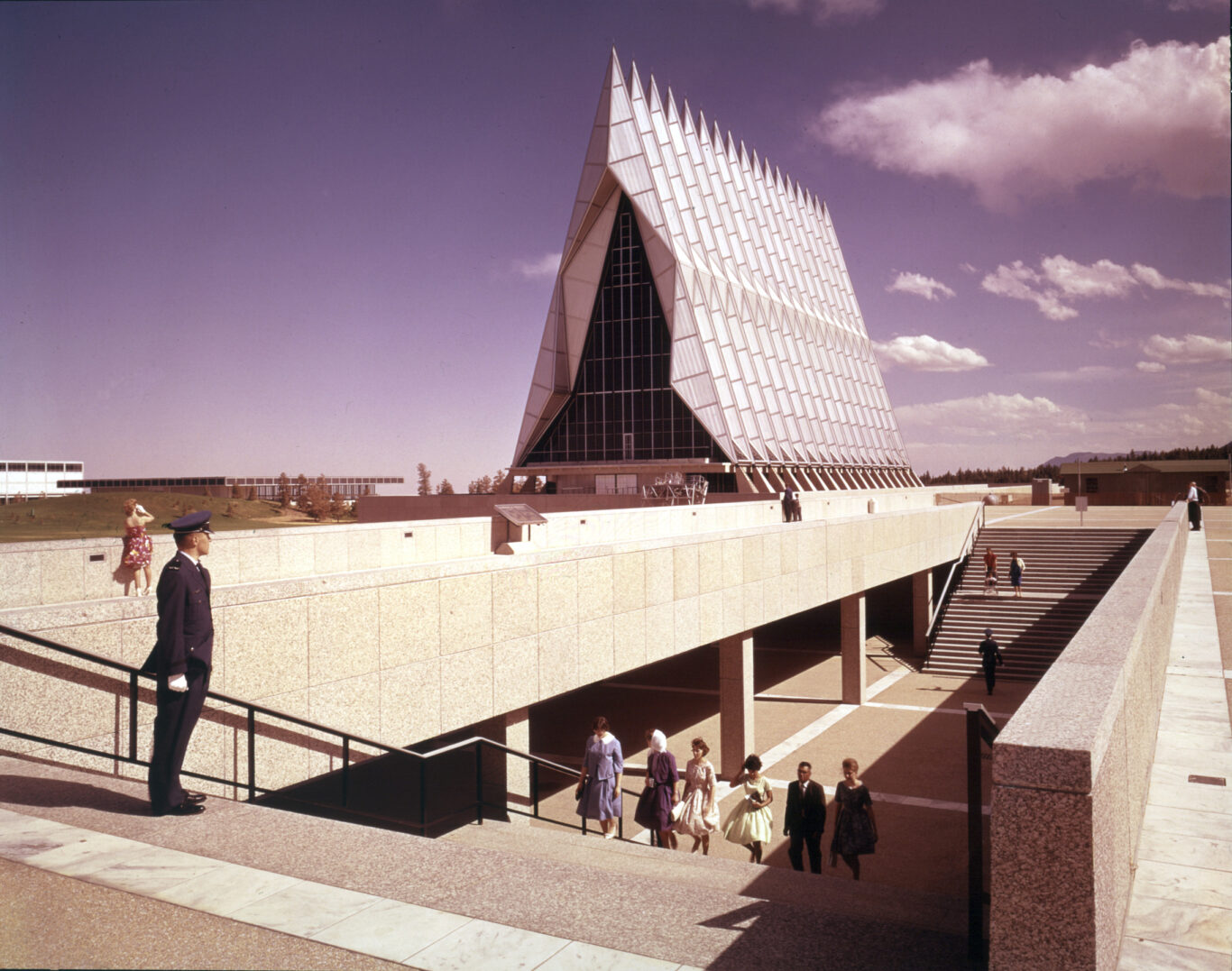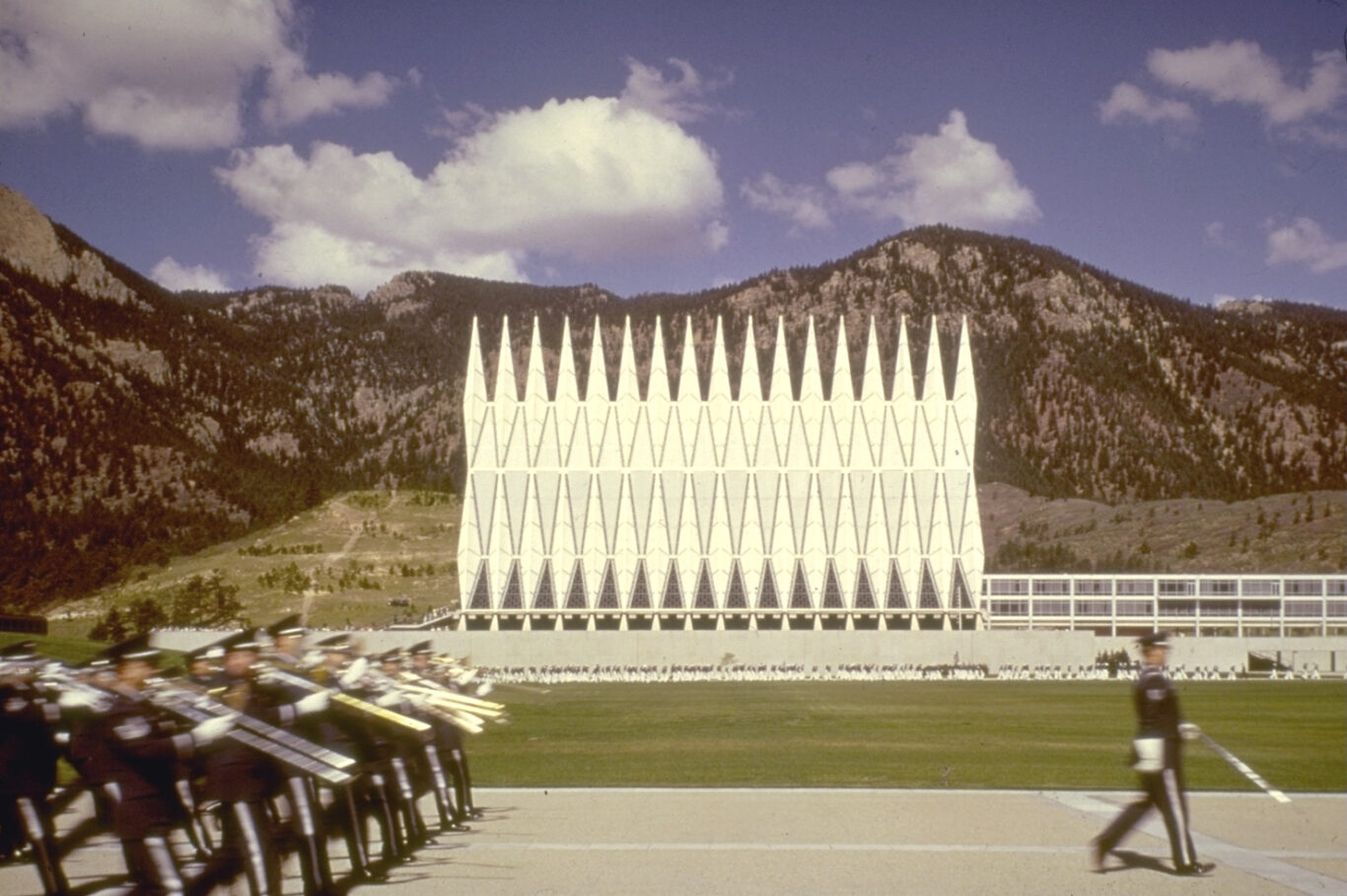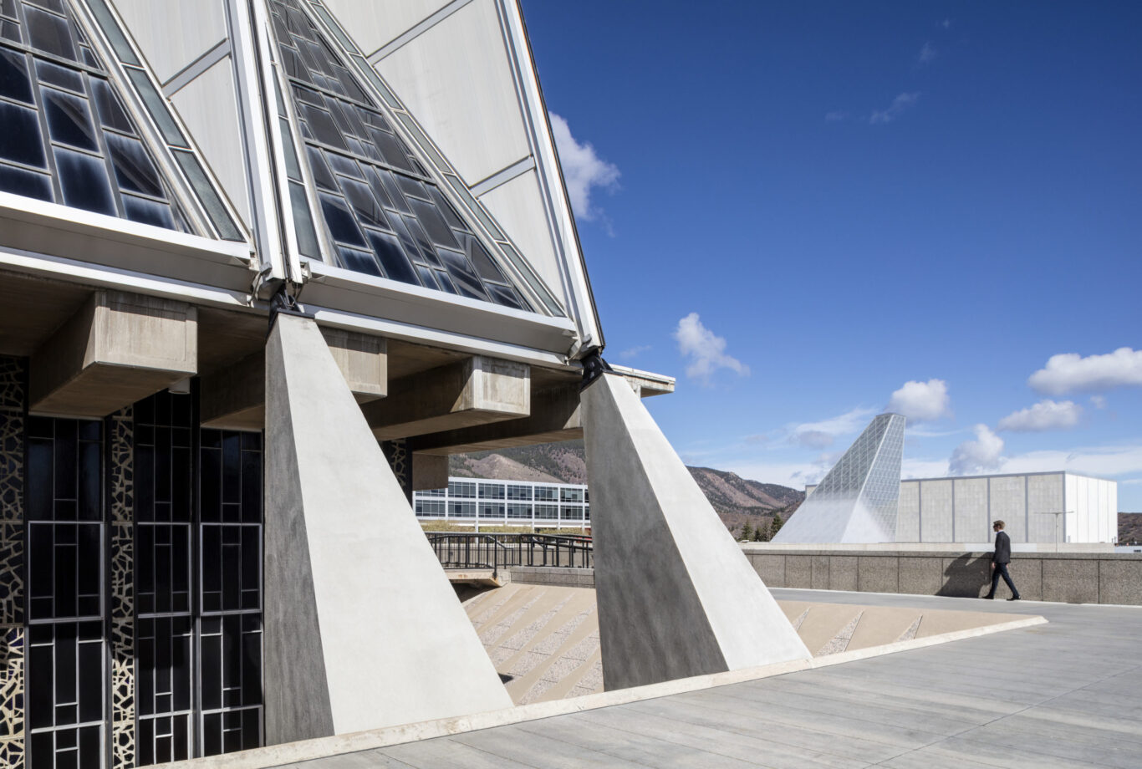Campus and Landscape
Between 1954 and 1963, SOM brought Modernism out west in the planning and design of the United States Air Force Academy in Colorado Springs, Colorado. Located near the Rampart Range of the Rocky Mountains at an elevation of 6,500 feet, SOM’s Air Force Academy campus achieved a powerful architectural expression that engaged with the rugged landscape and embodied the values and ambitions of the newly established Air Force.

The layout of the campus is open and asymmetrical, avoiding traditional hierarchies and embodying the ideal of a democratic architecture. The campus’s buildings are simple, horizontal, and appear to float above the ground, raising the architectural elements with the surrounding mountains and emphasizing the structural possibilities of modern construction. As in many of its projects of the era, SOM chose a simple consistent palette of materials: natural aluminum, marble, and glass.
Within this refined Modernist framework, SOM designed the Academy’s administration building, classroom buildings, social center, student housing, dining hall, and physical education building, as well as a series of courtyards and plazas that knit together the buildings and contrast with the irregular patterns of the landscape.
