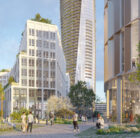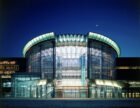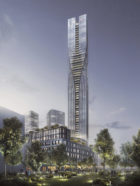Bridging Paris and Charenton for a connected district
Located on the eastern edge of Paris, the Charenton-Bercy district is one of the key sites that make up the Grand Paris development plan for the wider metropolis. In 2018, SOM led the initial master plan competition to transform Charenton-Bercy into a highly connected urban district.

The development has a highly sustainable agenda: a third of the site is reserved for green space, while a further third will be occupied by buildings with green roofs. A landscaped garden bridge will cross above active rail lines to connect the district to the city’s largest public park, the Bois de Vincennes. The streetscape design and architecture extend the greenery of the park throughout the new district, culminating in a signature tower with extensive planted terraces.
Surrounding the mixed-use tower, a series of low-rise buildings will form a walkable, mixed-use community, harmonious in scale with the adjacent urban areas. The district will include a new primary school, a fitness center, and a network of outdoor public spaces.






